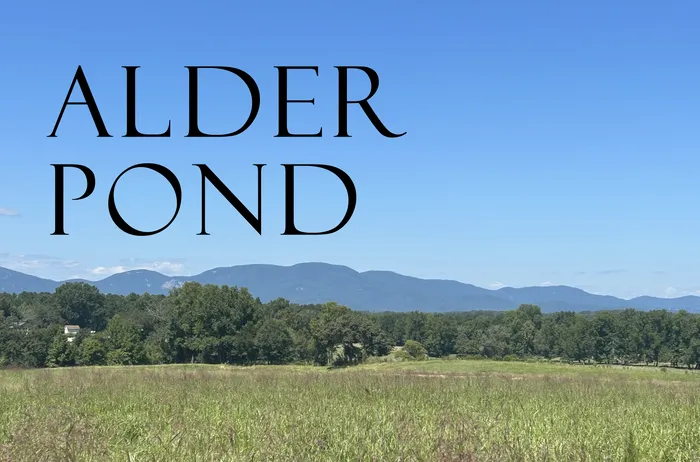Oakland
14'-6" x 22'-4" Family Room / 12'-6" x 16' Master Suite
3Beds
2 Baths
1,783SQ FT
- 1 Stories
- Master Bedroom on Main
- 3-Car Garage
- Width: 50 ft.
- Depth: 58 ft.

Schedule
a Visit
a Visit
Our Team is here to help you find the home of your dreams.
Call us at (864) 292-0400.
Call us at (864) 292-0400.
Get Started
About
This Plan
The Oakland gives you the benefit of an open floor plan while still maintaining distinct divisions between the family room, dining room, and kitchen. A large foyer adds to the flow of this home, setting the stage for the open living spaces. And a covered porch opens the door for outdoor living. This floor plan also features a 3rd car garage bay (a regular two-car garage opening with a single bay staggered behind) that could easily double as a workshop or convenient spot for storage. Or you can opt to finish that space for another 183 sq. ft. of finished... Read More
Features
Third Car Garage
Covered Back Porch
Covered Front Porch
Kitchen Island
Pantry
Open Floor Plan
Walk-In Closets in All Bedrooms
Master Bathroom: Separate Garden Tub and Shower
Master Bathroom: Commode Room
Optional 1st Floor Bonus Room (Replaces Third Car Garage)
Oakland
Elevations
Floor
Plans
Available In These
Communities
Photo
Gallery
Load More
Floor Plan
Video
I’m Interested in This Plan
Our Sales Team is Here to Help you Find the Home of Your Dreams
Contact Us Today!




