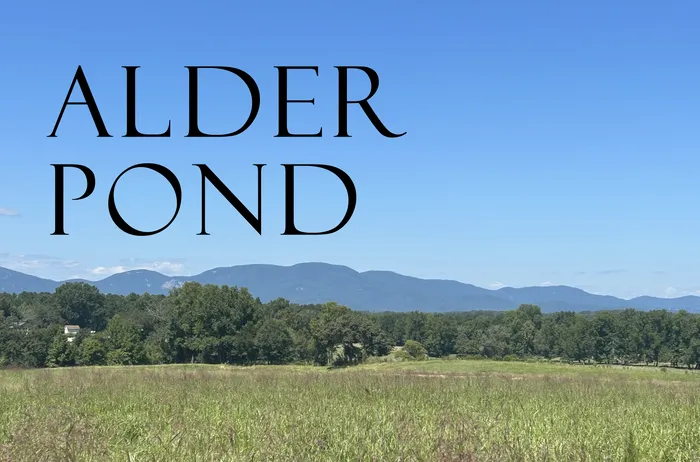Oakland B
14'-6" x 22'-4" Family Room / 12'-6" x 16' Master Suite
3Beds
2 Baths
2,257SQ FT
- 1 Stories
- Master Bedroom on Main
- 2-Car Garage
- Width: 50 ft.
- Depth: 58 ft.

Schedule
a Visit
a Visit
Our Team is here to help you find the home of your dreams.
Call us at (864) 292-0400.
Call us at (864) 292-0400.
Get Started
About
This Plan
The Oakland B gives you the benefit of an open floor plan while still maintaining distinct divisions between the family room, dining room, and kitchen. A large foyer adds to the flow of this home, setting the stage for the open living spaces. And a covered porch opens the door for outdoor living. This floor plan also features a large bonus room over the garage—perfect for a home theater.
Features
Covered Back Porch
Large Bonus Room
2-Zone HVAC System with Dual Thermostats
Extensive Storage Space in Garage
Covered Front Porch
Kitchen Island
Pantry
Open Floor Plan
Walk-In Closet in Master Suite
Walk-In Closets in All Bedrooms
Separate Garden Tub and Shower in Master Bathroom
Commode Room in Master Bathroom
Oakland B
Elevations
Floor
Plans
Available In These
Communities
Photo
Gallery
Load More
Floor Plan
Video
I’m Interested in This Plan
Our Sales Team is Here to Help you Find the Home of Your Dreams
Contact Us Today!





