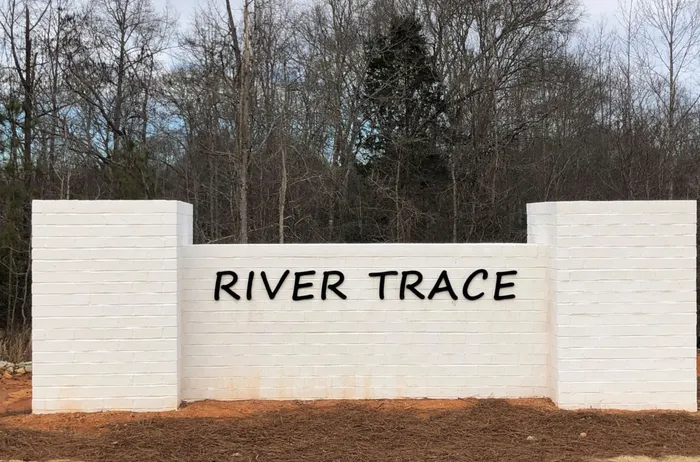Eden
Convenient Upstairs Laundry
3Beds
2 .5Baths
1,933SQ FT
- 2 Stories
- Master Bedroom Upstairs
- 2-Car Garage
- Width: 40 ft.
- Depth: 35 ft.

Schedule
a Visit
a Visit
Our Team is here to help you find the home of your dreams.
Call us at (864) 292-0400.
Call us at (864) 292-0400.
Get Started
About
This Plan
The Eden plan offers an open concept on the main with the entry opening to an inviting foyer and formal dining room. The family room then flows into the breakfast are and kitchen where you will find access to an ample corner pantry and convenient 1/2 bath. Upstairs you will find all three bedrooms. The large master suite offers a walk-in closet with double sinks, garden tub and separate shower in the master bath. The second level also provides a loft/study area and well-situated laundry room with easy access to bedrooms.
Eden
Elevations
Floor
Plans
Available In These
Communities
Photo
Gallery
Load More
Floor Plan
Video
I’m Interested in This Plan
Our Sales Team is Here to Help you Find the Home of Your Dreams
Contact Us Today!




