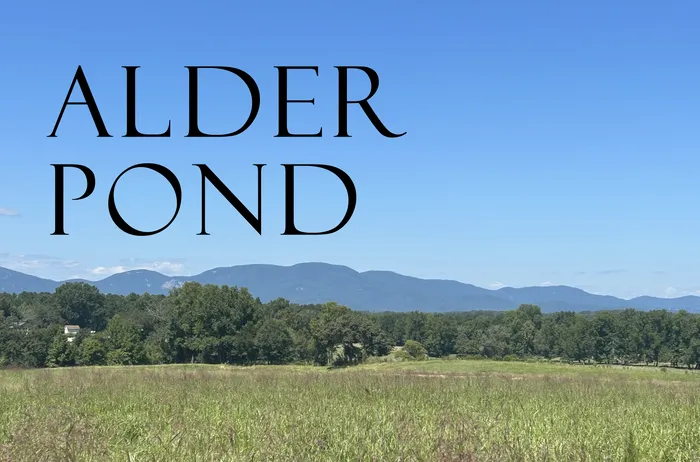Berryhill II
16'-4" x 19'-3" Family Room / 13'-7" x 15' Master Suite
4Beds
2 Baths
2,227SQ FT
- 1 Stories
- Master Bedroom on Main
- 2-Car Garage
- Split Bedroom
- Width: 57 ft.
- Depth: 55 ft.

Schedule
a Visit
a Visit
Our Team is here to help you find the home of your dreams.
Call us at (864) 292-0400.
Call us at (864) 292-0400.
Get Started
About
This Plan
"This classic floor plan begins with a large, covered front porch. Walking through the front door, you'll find an ample foyer that opens up in three directions: a formal dining room, the family room, and a hallway leading to the secondary bedrooms. The dining room connects directly with the kitchen, making large meals easier to manage. The kitchen's angled peninsula opens up to the breakfast nook and the family room—providing both a sense of openness and a degree of separation between the kitchen and the family room. The breakfast nook's bay window creates an ideal spot for smaller meals.
The master... Read More
Features
Bonus Room
Breakfast Nook with Bay WIndow
Covered Front Porch
Formal Dining Room
Angled Kitchen Peninsula
Pantry
Walk-In Closet in Master Suite
Separate Garden Tub and Shower in Master Bathroom
Berryhill II
Elevations
Floor
Plans
Photo
Gallery
Load More
I’m Interested in This Plan
Our Sales Team is Here to Help you Find the Home of Your Dreams
Contact Us Today!


