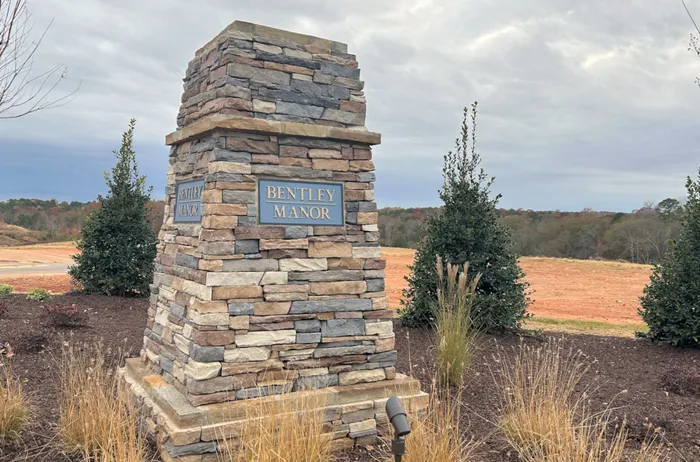Crestone
22'-8" x 17'-8" Family Room / 16'-4" x 14' Master Suite
4Beds
3 .5Baths
3,055SQ FT
- 2 Stories
- Master Bedroom on Main
- 2-Car Garage
- Split Bedroom
- Width: 40 ft.
- Depth: 70 ft.

Schedule
a Visit
a Visit
Our Team is here to help you find the home of your dreams.
Call us at (864) 292-0400.
Call us at (864) 292-0400.
Get Started
About
This Plan
Our Crestone has an open floor plan that is great for entertaining and multipurpose functional spaces for everyday family life. This 4 bedroom 3.5 bath features the Master Suite, complete with sitting area and full bath, on the Main Floor - as well as an additional bedroom and full bath that could double as an office or guest suite. The Large family room is open to the kitchen allowing for entertaining guests. Upstairs you will find two additional bedrooms with a jack-n-jill full bathroom, media room, and large storage closet.
Features
Sitting Area in Master Suite
Double Sinks, Garden Tub/Separate Shower in Master Bath
4th Bedroom doubles as Guest Suite or Office
Kitchen Island
Media Room
Large Storage Closet
Crestone
Elevations
Floor
Plans
Available In These
Communities
Photo
Gallery
Load More
Floor Plan
Video
I’m Interested in This Plan
Our Sales Team is Here to Help you Find the Home of Your Dreams
Contact Us Today!







