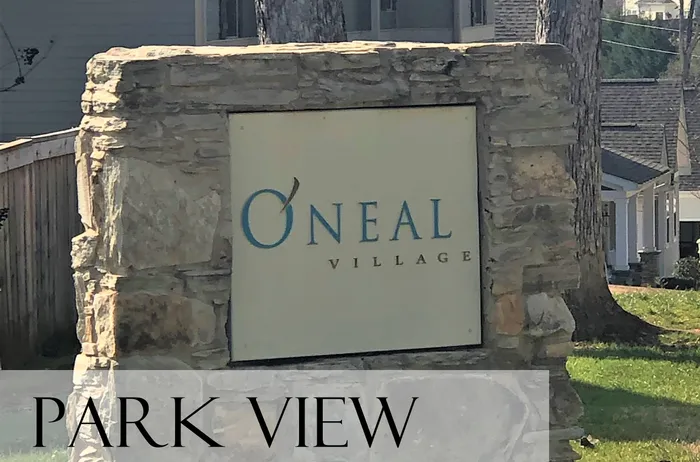Keystone
23'-8" x 17'-8" Family Room / 14'-7" x 13' Master Suite
3Beds
2 Baths
2,100SQ FT
- 1 Stories
- Master Bedroom on Main
- 2-Car Garage
- Width: 40 ft.
- Depth: 70 ft.

Schedule
a Visit
a Visit
Our Team is here to help you find the home of your dreams.
Call us at (864) 292-0400.
Call us at (864) 292-0400.
Get Started
About
This Plan
This home offers the convenience of a spacious floor plan on one level. The Kitchen and Large Family Room are open to making for a great entertaining space. The Master Suite features two large walk-in closets, an additional 13'x10'-4" sitting area, and Full Master Bath.
Features
Large Family Room
Large Kitchen
Butler's Pantry
Walk in Pantry
Large Master Suite with Sitting Area
Two Large Walk-In Closets in Master
Large secondary Bedrooms
Covered Patio
Keystone
Elevations
Floor
Plans
Available In These
Communities
Photo
Gallery
Load More
Floor Plan
Video
I’m Interested in This Plan
Our Sales Team is Here to Help you Find the Home of Your Dreams
Contact Us Today!






