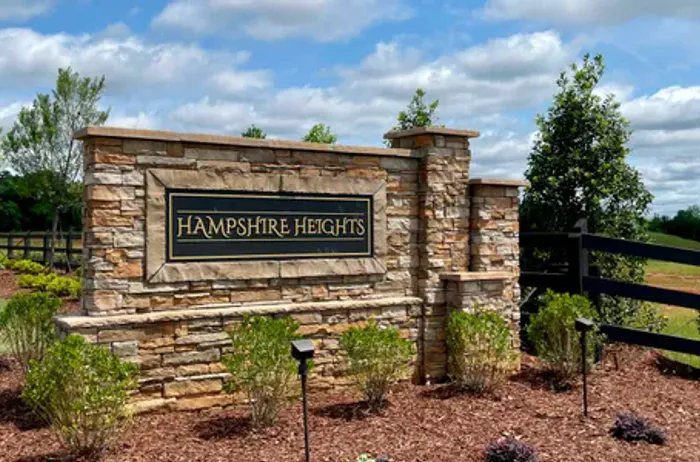Phoenix
17' x 13'-8" Family Room / 19' x 17' Master Suite
4Beds
2 .5Baths
2,366SQ FT
- 2 Stories
- Master Bedroom Upstairs
- 2-Car Garage
- Width: 35 ft.
- Depth: 45 ft.

Schedule
a Visit
a Visit
Our Team is here to help you find the home of your dreams.
Call us at (864) 292-0400.
Call us at (864) 292-0400.
Get Started
About
This Plan
A two-story, 2366 square foot home with 4 bedrooms and 2.5 bathrooms. The Phoenix offers conveniences like and office/formal living room, upstairs laundry, formal dining room and ample closet space.
Features
Formal Living Room
Family Room
Gas Log Fireplace
Dining Room
Casual Dining
Walk-In Pantry
Large Master Suite
Phoenix
Elevations
Floor
Plans
Available In These
Communities
Photo
Gallery
Load More
Floor Plan
Video
I’m Interested in This Plan
Our Sales Team is Here to Help you Find the Home of Your Dreams
Contact Us Today!










