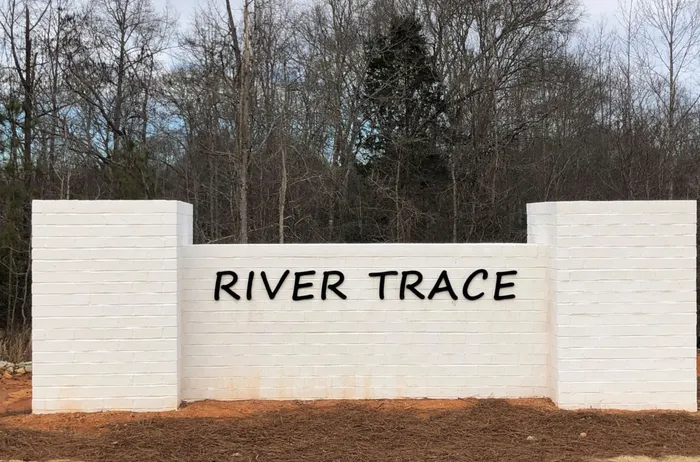Elyse
15'-8" X 12' FAMILY ROOM / 13'-2" X 11'-10" MASTER SUITE
3Beds
2 .5Baths
1,602SQ FT
- 2 Stories
- Master Bedroom Upstairs
- 2-Car Garage
- Width: 40 ft.
- Depth: 35 ft.

Schedule
a Visit
a Visit
Our Team is here to help you find the home of your dreams.
Call us at (864) 292-0400.
Call us at (864) 292-0400.
Get Started
About
This Plan
The Elyse plan offers an inviting foyer which opens into the dining room and kitchen. The family room then flows from there where you will find access to a convenient 1/2 bath. Upstairs houses all three bedrooms. The master suite offers a walk-in closet with access from the master bath where you will find double sinks, garden tub and separate shower. The second level also provides a loft/study area and well-situated laundry room with easy access to bedrooms.
Elyse
Elevations
Floor
Plans
I’m Interested in This Plan
Our Sales Team is Here to Help you Find the Home of Your Dreams
Contact Us Today!


