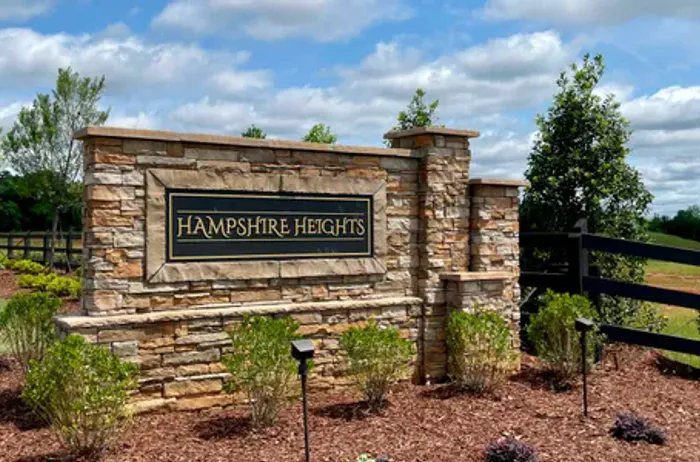Chelsie
Open Floor Plan
3Beds
2 .5Baths
1,812SQ FT
- 2 Stories
- Master Bedroom on Main
- 2-Car Garage
- Width: 32 ft.
- Depth: 59 ft.

Schedule
a Visit
a Visit
Our Team is here to help you find the home of your dreams.
Call us at (864) 292-0400.
Call us at (864) 292-0400.
Get Started
About
This Plan
This plan offers an open floor plan with Master on Main and two equally sized bedrooms on the second level. All bedrooms have walk-in closets. The kitchen has a large island and generous kitchen pantry.
Chelsie
Elevations
Floor
Plans
Available In These
Communities
Photo
Gallery
Load More
Floor Plan
Video
I’m Interested in This Plan
Our Sales Team is Here to Help you Find the Home of Your Dreams
Contact Us Today!






