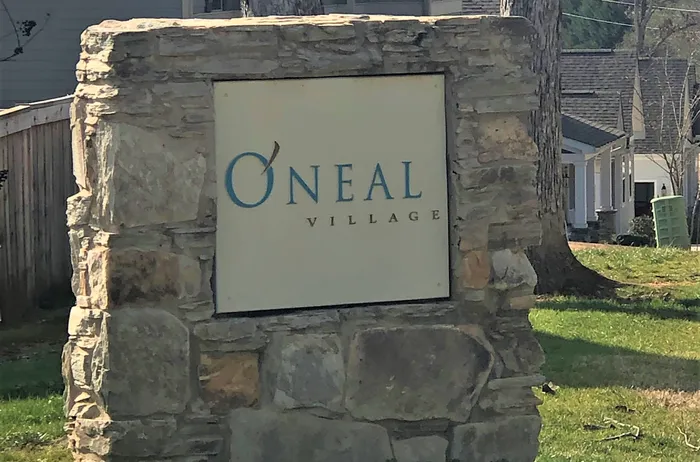Atwood
17'-8" x 16'-4" Family Room / 13' x 16' Master Suite
3Beds
2 .5Baths
1,828SQ FT
- 2 Stories
- Master Bedroom Upstairs
- 2-Car Garage
- Split Bedroom
- Width: 35 ft.
- Depth: 48 ft.

Schedule
a Visit
a Visit
Our Team is here to help you find the home of your dreams.
Call us at (864) 292-0400.
Call us at (864) 292-0400.
Get Started
About
This Plan
With an expansive, open downstairs layout and a large covered rear patio—the Atwood makes a great choice for those who like to keep the living space separate from the bedrooms. All three bedrooms are upstairs, along with the laundry room. That separation makes the downstairs an ideal spot for entertaining guests.
Walking into the foyer, you'll find a study directly to the side. This flexible space could easily become a den (or even a guest room in a pinch). A half-bathroom serves the entire downstairs area.
Features
Covered Back Porch
Covered Front Porch
Downstairs Study
Kitchen Island
Pantry
Open Floor Plan
Upstairs Laundry Room
Master Suite: Walk-In Closet
Master Bathroom: Separate Garden Tub and Shower
Atwood
Elevations
Floor
Plans
Available In These
Communities
Photo
Gallery
Load More
Floor Plan
Video
I’m Interested in This Plan
Our Sales Team is Here to Help you Find the Home of Your Dreams
Contact Us Today!












