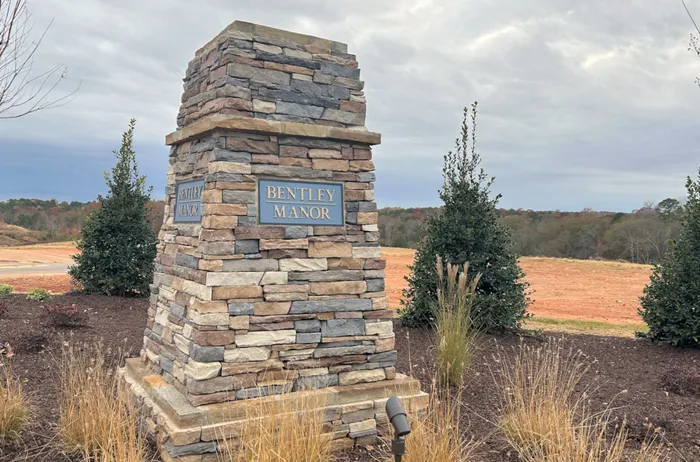Bakersfield
Open Floor Plan w/ Office
3Beds
2 .5Baths
1,858SQ FT
- 2 Stories
- Master Bedroom Upstairs
- 2-Car Garage
- Width: 35 ft.
- Depth: 48 ft.

Schedule
a Visit
a Visit
Our Team is here to help you find the home of your dreams.
Call us at (864) 292-0400.
Call us at (864) 292-0400.
Get Started
About
This Plan
With an expansive, open downstairs layout and a large covered rear patio—the Bakersfield makes a great choice for those who like to keep the living space separate from the bedrooms. All three bedrooms are upstairs, along with the a large laundry room and His/Hers closets in the Master Bedroom.
Walking into the foyer, you'll find a study directly to the side. This flexible space could easily become a den (or even a guest room in a pinch). A half-bathroom serves the entire downstairs area.
Features
His/Hers Closets
Study
Walk-in Laundry
Bakersfield
Elevations
Floor
Plans
Photo
Gallery
Load More
Floor Plan
Video
I’m Interested in This Plan
Our Sales Team is Here to Help you Find the Home of Your Dreams
Contact Us Today!



