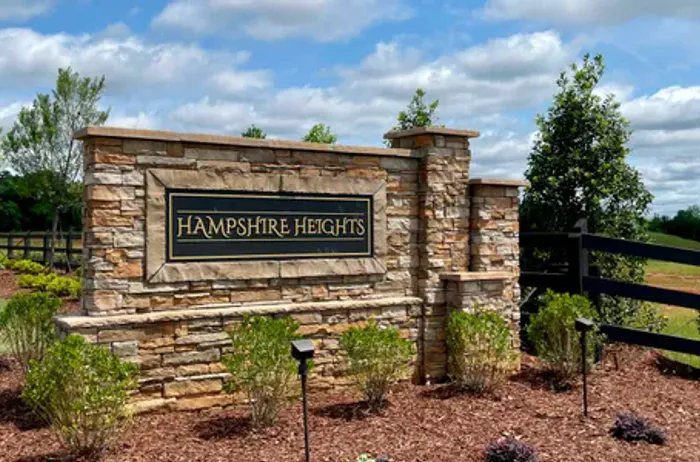Dakota
13'-8" x 17'-8" Family Room / 14' x 13'-6" Master Suite
3Beds
2 Baths
1,204SQ FT
- 1 Stories
- Master Bedroom on Main
- 1-Car Garage
- Split Bedroom
- Width: 40 ft.
- Depth: 40 ft.

Schedule
a Visit
a Visit
Our Team is here to help you find the home of your dreams.
Call us at (864) 292-0400.
Call us at (864) 292-0400.
Get Started
About
This Plan
We designed the Dakota as part of a floor plan series for those who want a smaller footprint in their home, but don't want to sacrifice a spacious family room in the process. The Dakota is a one story plan with an open living area and a walk-in closet in the master bedroom. A cathedral ceiling spans the family room, dining area, and kitchen.
Features
Open Floor Plan
Cathedral Ceiling
Walk-In Closet in Master Suite
Dakota
Elevations
Floor
Plans
Available In These
Communities
Photo
Gallery
Load More
Floor Plan
Video
I’m Interested in This Plan
Our Sales Team is Here to Help you Find the Home of Your Dreams
Contact Us Today!





