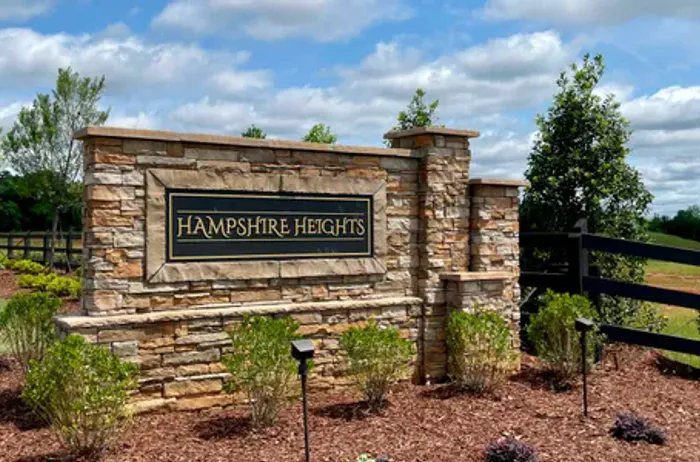Weston (Revised)
Cathedral Ceiling in Family Room & Large Covered Patio
4Beds
2 Baths
2,054SQ FT
- 1.5 Stories
- Master Bedroom on Main
- 2-Car Garage
- Width: 40 ft.
- Depth: 67 ft.

Schedule
a Visit
a Visit
Our Team is here to help you find the home of your dreams.
Call us at (864) 292-0400.
Call us at (864) 292-0400.
Get Started
About
This Plan
We designed the Weston as a mid-point between open floor plans and more traditional floor plans. The kitchen opens up into the family room, creating that expansive feeling that open floor plans are known for, but a separate dining room means that you can still have a place for large meals. The dining room also makes a great office or den if you'd rather forego the extra dining space.
A hall bathroom sits between the family room and the secondary bedrooms—making it convenient for family members and guests. The master suite has a large, walk-in closet and an ample bathroom: garden... Read More
Features
Covered Back Porch
Covered Entry
Kitchen Island
Walk-In Closet in Master Suite
Separate Garden Tub and Shower in Master Bathroom
Commode Room in Master Bathroom
Walk-In Closets in All Bedrooms
Weston (Revised)
Elevations
Floor
Plans
Available In These
Communities
Photo
Gallery
Load More
Floor Plan
Video
I’m Interested in This Plan
Our Sales Team is Here to Help you Find the Home of Your Dreams
Contact Us Today!







