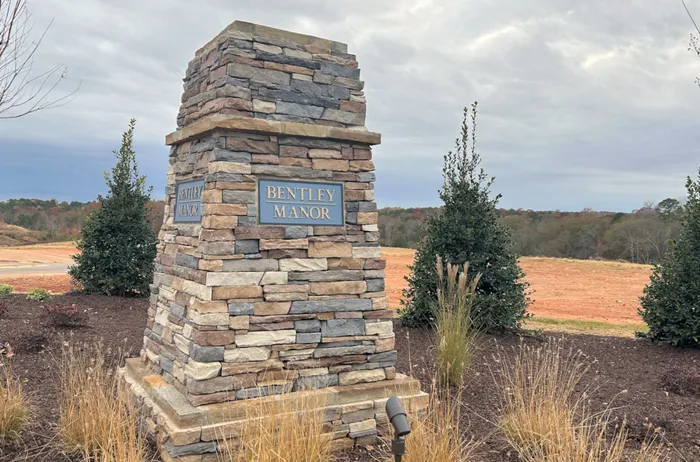Vail
Ample Storage Area. Covered Back Patio.
4Beds
3 Baths
2,412SQ FT
- 2 Stories
- Master Bedroom on Main
- 2-Car Garage
- Width: 40 ft.
- Depth: 70 ft.

Schedule
a Visit
a Visit
Our Team is here to help you find the home of your dreams.
Call us at (864) 292-0400.
Call us at (864) 292-0400.
Get Started
About
This Plan
At only 40 feet wide, the Vail spans an impressive 2,412 ft². We designed this plan to emphasize depth—allowing us to build a spacious home on lots that many other plans couldn't accommodate. Entering through the front door, you'll step into a foyer (with a coat closet) that opens to the formal dining room on one side, and flows forward into the kitchen and family room. A butler's pantry (including a large, walk-in pantry) connects the kitchen to the formal dining room.
The fireplace sits in the center of the Family Room's rear wall and serves as a centerpiece that's visible... Read More
Features
Covered Entry
Formal Dining Room
Butler's Pantry
Kitchen Island
Kitchen Pantry
Covered Rear Patio
Walk-In Closets in All Bedrooms
Master Bathroom: Separate Garden Tub and Shower
Master Bathroom: Commode Room
Master Suite: Double Doors Opening Into Master Bathroom
Upstairs Bedroom Suite with Full Bathroom
Large Upstairs Storage Area
Vail
Elevations
Floor
Plans
Available In These
Communities
Photo
Gallery
Load More
Floor Plan
Video
I’m Interested in This Plan
Our Sales Team is Here to Help you Find the Home of Your Dreams
Contact Us Today!









