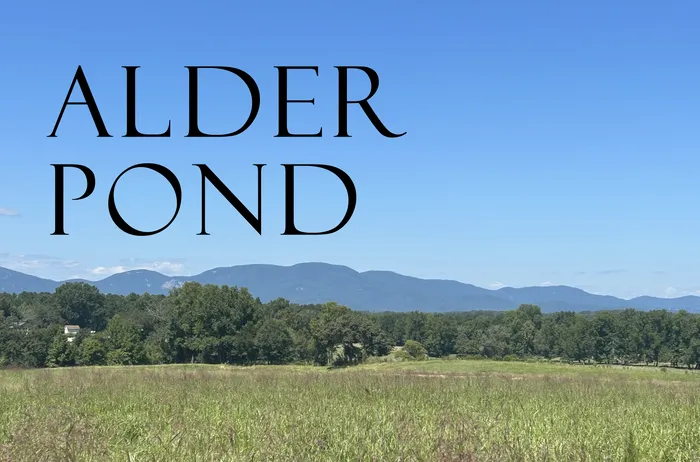Wellington
18'-11" x 17'-0" Family Room / 16'-3" x 15'-11" Master Suite
4Beds
3 Baths
2,766SQ FT
- 2 Stories
- Master Bedroom on Main
- 2-Car Garage
- Width: 59 ft.
- Depth: 51 ft.

Schedule
a Visit
a Visit
Our Team is here to help you find the home of your dreams.
Call us at (864) 292-0400.
Call us at (864) 292-0400.
Get Started
About
This Plan
A long-standing favorite, the Wellington combines large, open spaces with flexibility of four bedrooms and a bonus room. Walking through the front door, you'll step into a two-story foyer and opens up into the family room ahead. An upstairs loft overlooks the family room from the second story. The formal dining room is a room all of its own, but its wide entryways connect it to the spaciousness of the family room. A large, framed entryway sits between the family room and the kitchen. A breakfast nook provides a more casual location for meals. The laundry room has ample room... Read More
Features
Bonus Room
2-Story Family Room
2-Story Foyer
Covered Front Porch
Formal Dining Room
Breakfast Nook
Kitchen Island
Pantry
Laundry Room with Storage Space
Walk-In Closet in Master Suite
Separate Garden Tub and Shower in Master Bathroom
Commode Room in Master Bathroom
Downstairs Guest Suite
Wellington
Elevations
Floor
Plans
Photo
Gallery
Load More
Floor Plan
Video
I’m Interested in This Plan
Our Sales Team is Here to Help you Find the Home of Your Dreams
Contact Us Today!


